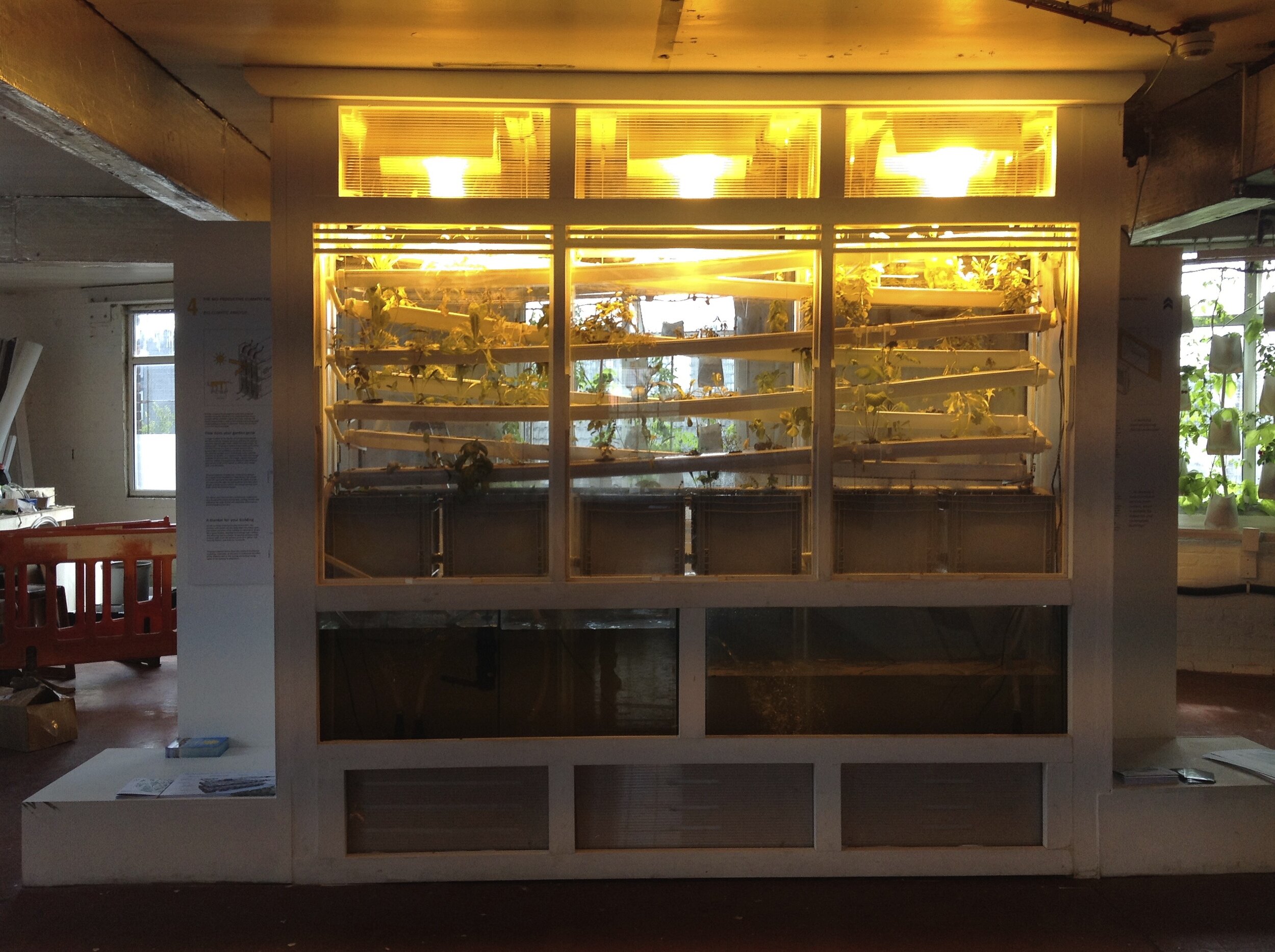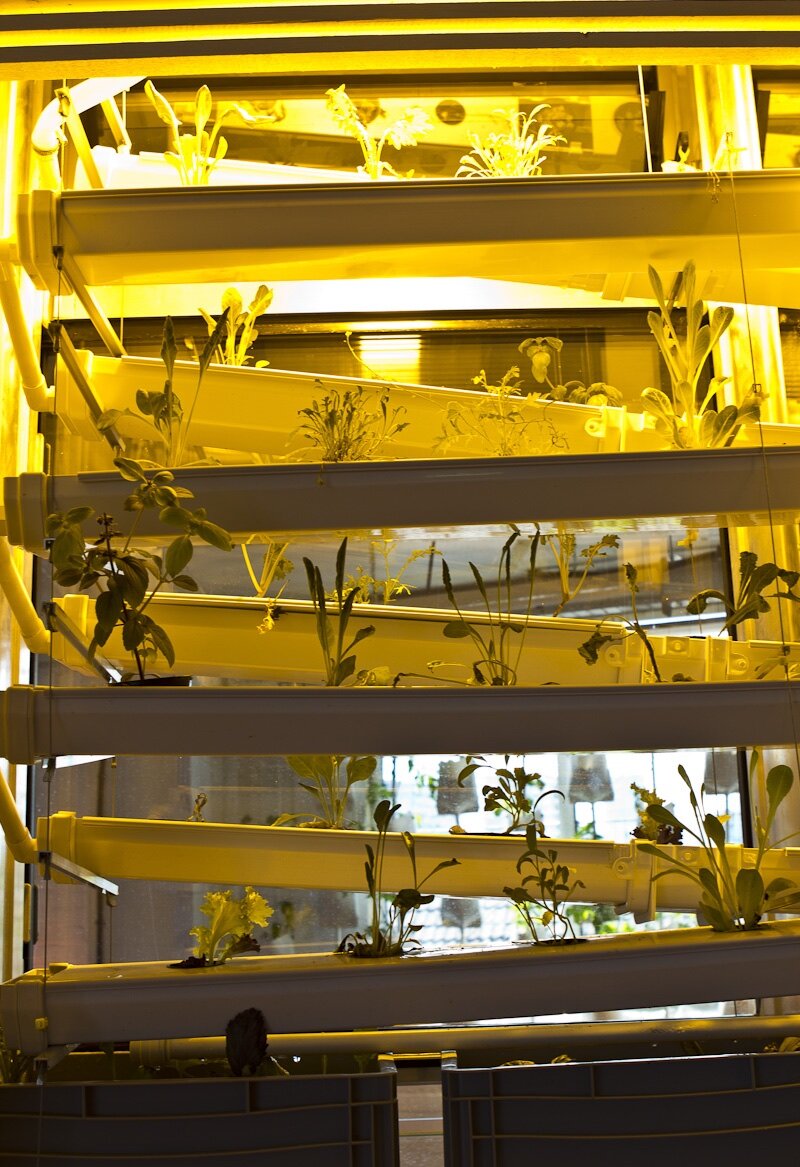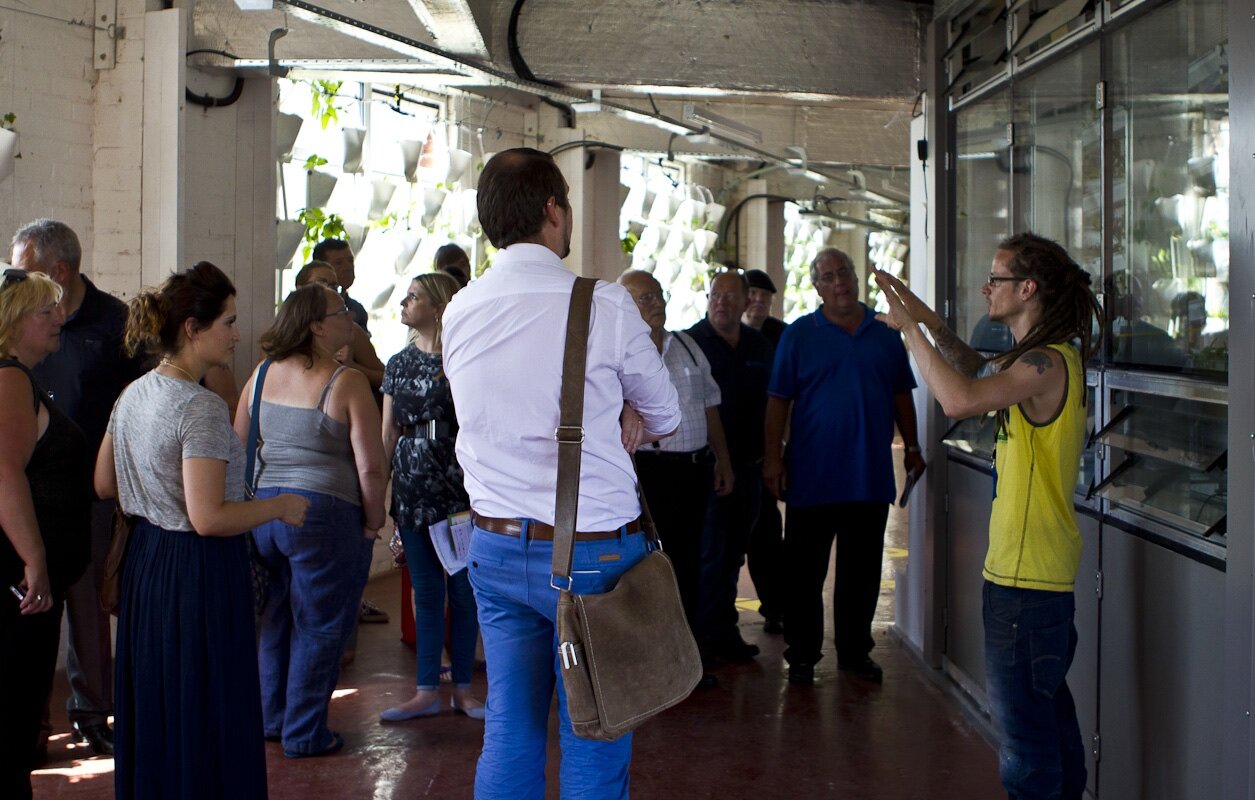



The architectural design of the bio-productive climatic facade is a derivation of the collaborative work with the wider research and design team. The aim is to produce an innovative design that is practical, cost-efficient and which capitalises on the existing knowledge base across the professions. The bio-productive facade is achieved through the design of a double-skinned facade which could be constructed either as a retrofit onto an existing building or integrated as part of a new building’s envelope from the start.The double skin facade provides the structure for housing a vertical aquaponic system. The design described here is focused on a facade for a typical supermarket but is also applicable to a range of other building types.
Farm
BDP ARCHITECTS
50 K
